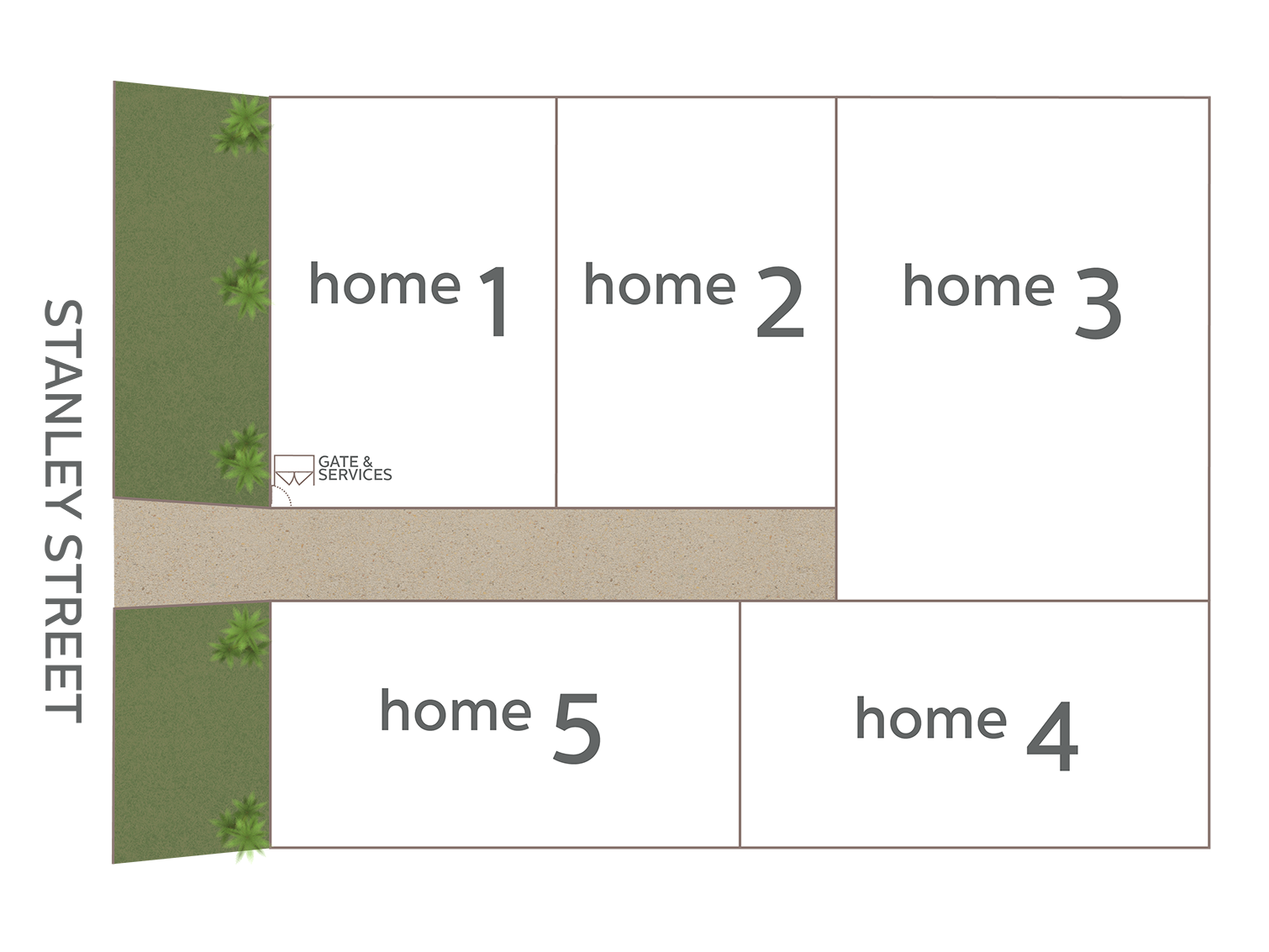DESIGN
Designed to
inspire
Designed to maximise the North Queensland lifestyle, Stanley Street Residences epitomises generous open plan living, with seamless transition from internal living to the outdoor alfresco. The refinement extends to the carefully selected finishes and fixtures, including stone benchtops, integrated Siemens and Fisher & Paykel appliances, and the custom joinery throughout.
Kitchen & Living
Seamlessly connected to expansive open-plan living areas, the kitchen forms the centre for entertaining and dining. Thoughtful design combines a light filled layout, Siemens appliances and Fisher Paykel integrated fridge & freezer to compliment the clean lines of the custom joinery.
Bathroom
Relax and unwind with floor to ceiling tiling, custom-built joinery and brushed gold accessories, to provide an overall tranquil environment.
Bedroom
These boutique residences blend contemporary design and luxurious, quality features for the ultimate relaxed lifestyle.
Master bedrooms located on the first level enjoy beautifully designed ensuites and generously sized walk-in-robes, and an additional upstairs living space.
Alfresco
Spacious proportions and refined materials appeal to all the senses. Living rooms and kitchens are open plan which flow seamlessly onto outdoor living areas.
Outdoor areas created to enhance the North Queensland lifestyle, with Artusi barbeques and the continuation of the custom-built joinery.
Plungie
The spacious outdoor entertaining area features a private courtyard and a fully fenced Plungie* pool, designed to provide a relaxing and family-orientated area exclusive to your home.
*Plungie Pool inclusions vary home to home, please confirm with our team for more information.
